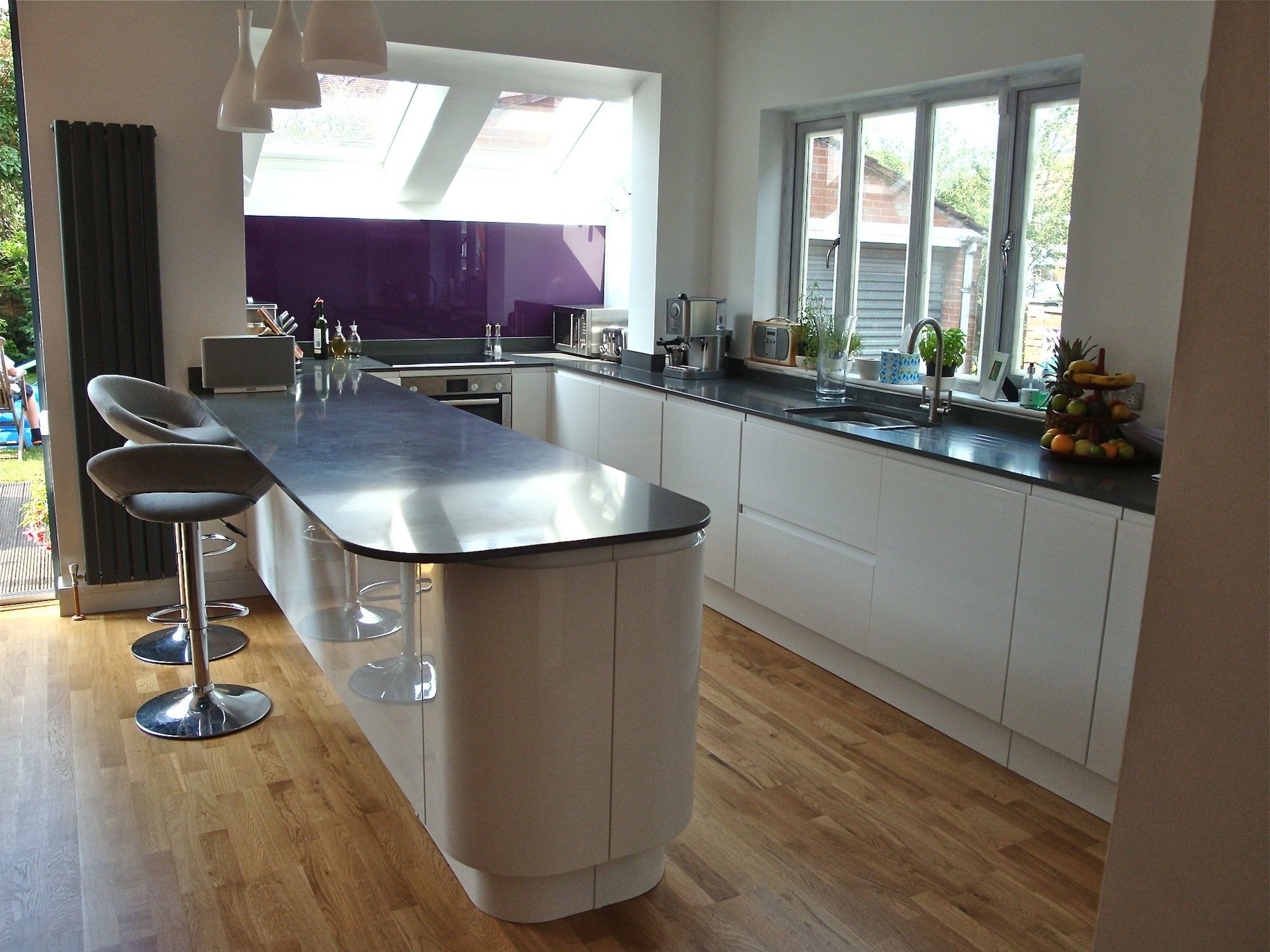
Chorltonville
The scheme was the ground floor remodelling of an existing three storey semi-detached house located within Chorltonville Conservation Area, which dates back to 1911. The design proposals included ground floor alteration works to provide an open plan kitchen and dining room area, incorporating the small lean-to rear outbuilding, and included minor modifications to the side and rear elevations of the house.
Existing ground floor walls were removed to open up the internal space and the level of the kitchen floor was raised by 150mm to provide a level floor throughout the house. The door and windows on the side elevation were raised to match. On the rear elevation the old lean-to plant room was included within the new kitchen area and two velux roof windows provided to give natural light over the work surface of the kitchen. New folding/sliding doors were also provided in the dining area to open up onto the rear garden area.
Externally the architectural character of the house and its setting within the conservation area is retained with minimal modifications to the external fabric of the building.





